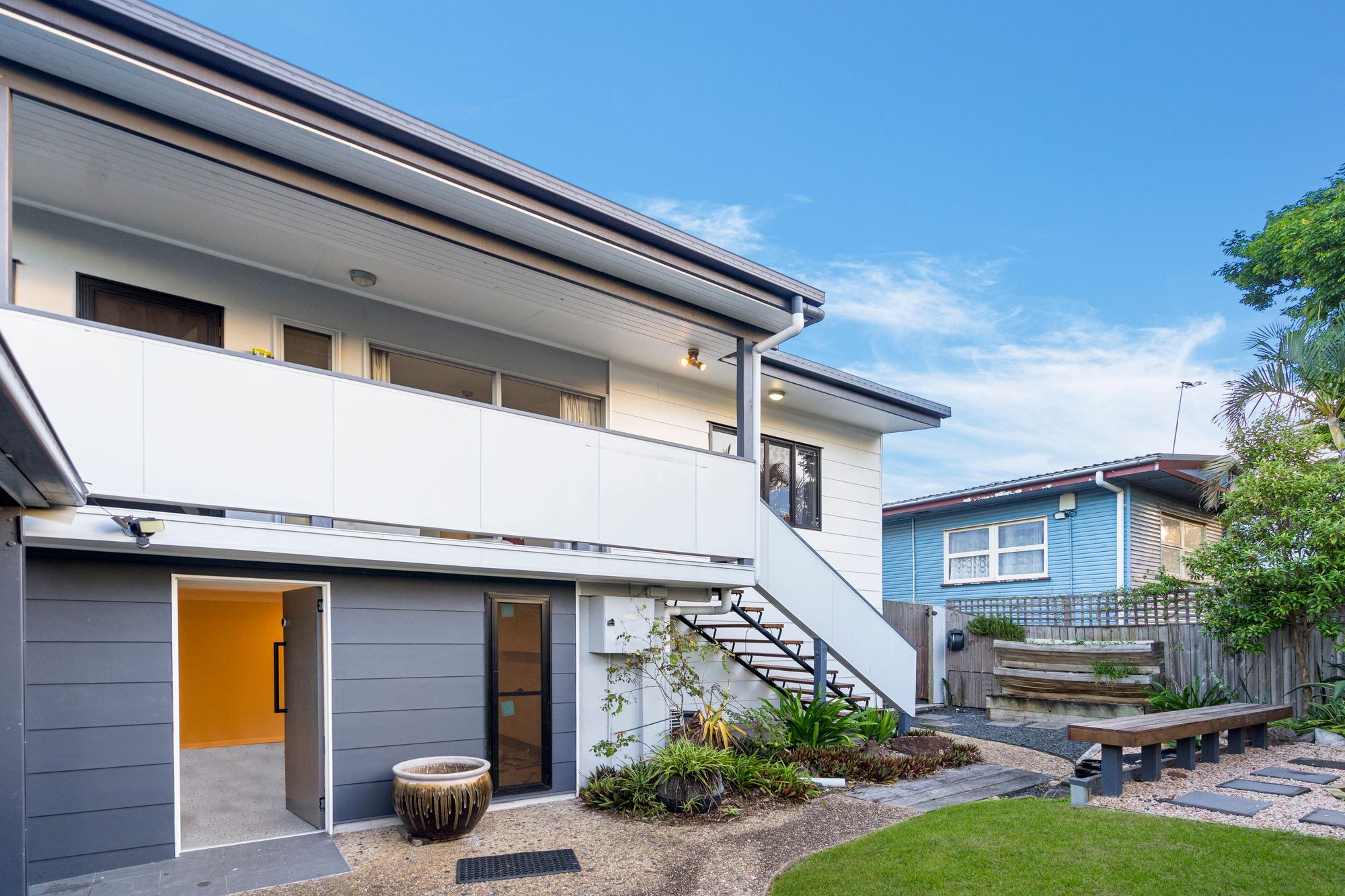Leased By
- Loading...
- Photos
- Description
House in Holland Park West
Spacious Split-Living Home with Pool & Fire Pit - Perfect for Families & Entertainers
- 4 Beds
- 2 Baths
- 2 Cars
Positioned in the heart of Holland Park West, just five minutes from the city, this versatile four-bedroom, two-bathroom home is designed for both comfort and convenience. Offering a unique split-living layout, it provides the perfect solution for large families, couples, or those seeking separate yet connected spaces.
Upstairs features three generously sized bedrooms, a well-appointed bathroom, and a bright, open-plan living area that flows seamlessly onto a spacious deck - ideal for morning coffee or evening relaxation.
Downstairs, the fully self-contained granny flat includes its own kitchen, bathroom, additional toilet, and a private living area with a bar. This level also boasts a dedicated workshop and a storage room, catering to those who need extra space for hobbies or organization.
Step outside and experience a secure, fully fenced property designed for both privacy and enjoyment. At the front, a beautiful fire pit area sets the scene for cozy gatherings with family and friends. The backyard is a true retreat, featuring a large pool perfect for warm summer days. Next to the pool, an additional workshop space provides the ideal setup for tradespeople, hobbyists, or extra storage.
Adding to the home's efficiency, 22 solar panels on the roof help to significantly reduce energy costs, making this property both environmentally friendly and cost-effective. To make life even easier, professional pool maintenance is included, with a monthly service already arranged, ensuring the pool remains crystal clear year-round.
Additional Features:
- Fully electric lock-up entry - no keys required
- Various indoor and outdoor living spaces
- Multiple sheds and storage areas throughout the property
- Seamless and private access between upstairs and downstairs
- Prime location, close to the city, transport, and amenities
Split-Living Layout - Ideal for Large Families or Couples:
• Upstairs: Three bedrooms, one bathroom, a spacious living area, and a beautiful deck for relaxation.
• Downstairs Granny Flat: One bedroom, kitchen, bathroom, an additional toilet, bar area, living space, a workshop, and a storage room.
This home offers the perfect balance of flexibility, security, and lifestyle.
To apply for the property, go to https://raywhiteamsp.com.au/properties/for-rent Find the property you wish to apply for, then click on "Apply for this property" and follow the prompts.
** Please register online for viewing times. Please note - if you do not register online, you will not be notified if there are any time changes or cancellations. **
2 off street parks
4
2
